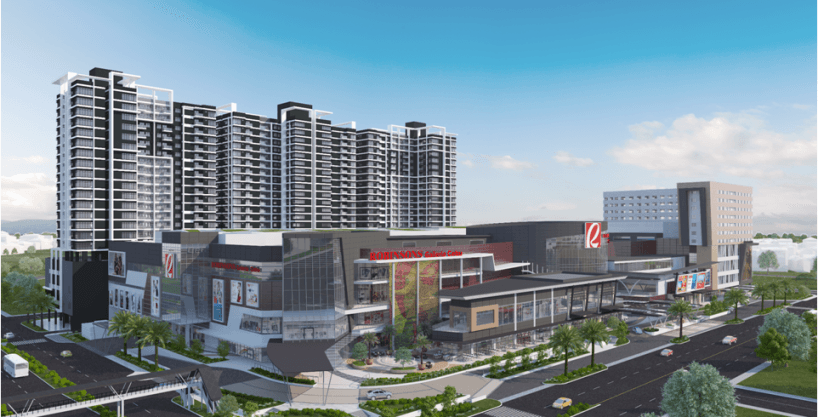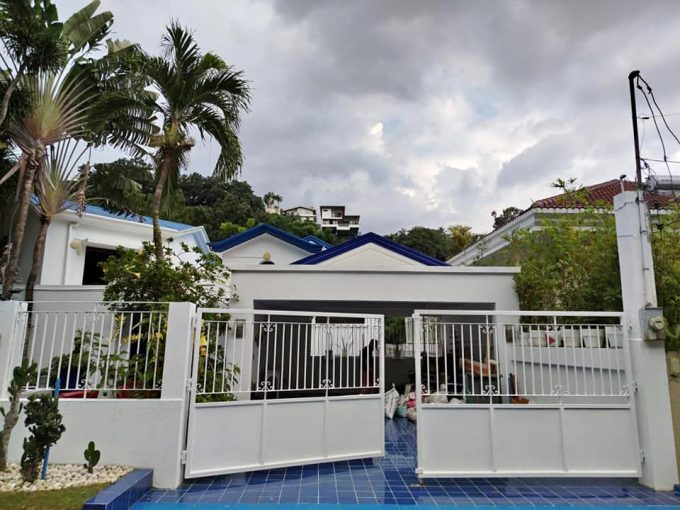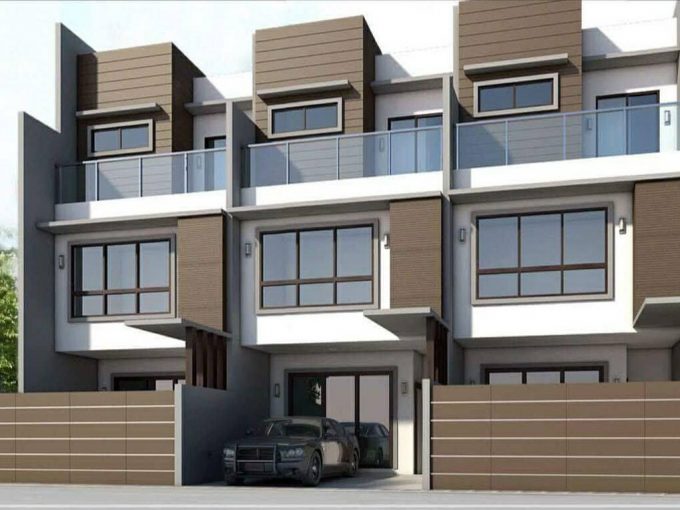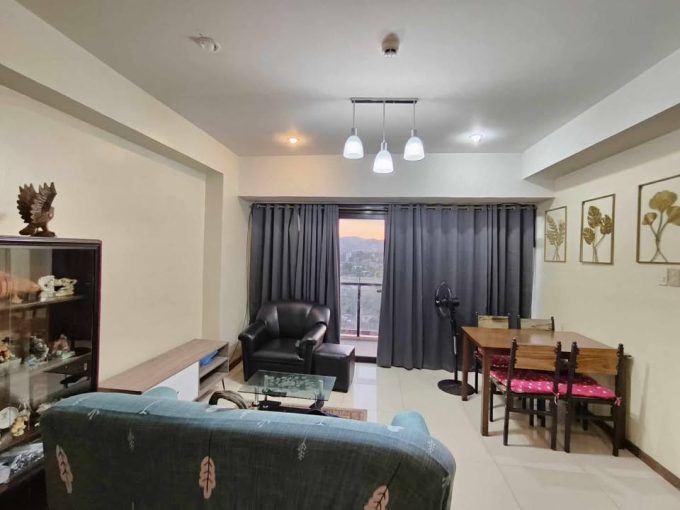Overview
Description
Robinsons Galleria Residences Cebu City
The Robinsons Galleria Residences Cebu spans 4.6 hectares of prime land and is designed to be the next landmark lifestyle destination in the region. A master-planned mixed-use development strategically located in Cebu. The complex consists of several integrated developments:
Property Details:
Galleria Residences
- 3 Residential Towers
- 752 Units
- One Full Floor of Amenities
Robinsons Galleria Cebu
- A four-level, full-service mall
- Over 300 tenants, including a variety of retail and dining options
Summit Hotel
- 221 Rooms (Average Room Size: 34 sqm)
- Grand Ballroom with a capacity of almost 500 pax
Robinsons Office (Future Development)
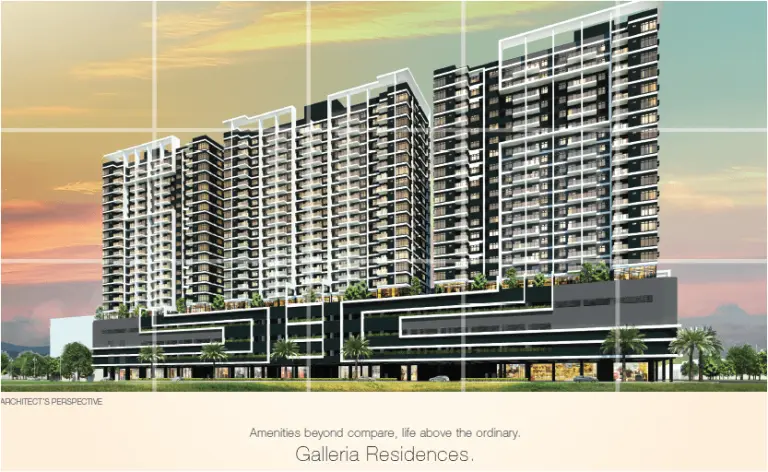
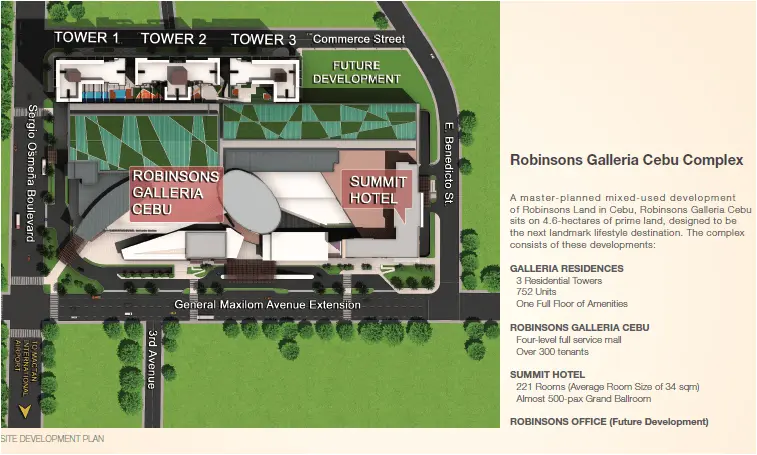
Building Details
- Approximately 6,600 sqm residential lot
- Three residential towers with a modern architectural design
- Modern resort-inspired community with natural lighting and ventilation
- Concrete façade with glass windows and balconies in selected units
- Retail areas located at the ground floor of each tower
Construction Timeline:
- Construction begins in Q4 2016, with target turnover starting December 2020.
Tower Distances (in meters):
- Tower 1 to Tower 2: 7.31 meters
- Tower 2 to Tower 3: 7.31 meters
Building Features
- Main entrance lobby with a reception counter
- Three elevators (2 passenger elevators, 1 passenger-cum-service elevator)
- CCTV monitoring in selected common areas
- Automatic smoke detectors, fire alarm, and sprinkler system in all common areas
- Annunciator panel with emergency speaker at selected floors
- Standby power generator for all common areas
- Individual mailboxes for each unit
- Wi-Fi in selected amenity areas
- Garbage holding rooms located in Basement 1 and on each residential floor
- Security room and building administration office
- Sewage treatment plant and other essential facilities
Tower 1 – Residential Unit Distribution
Number of Floors: 16 Residential Floors
Number of Units per Floor: 15 units
- Studio Units: 2 units
- One-Bedroom Units: 7 units
- Two-Bedroom Units: 6 units
Amenities
The Galleria Residences offers exclusive access to over 30 lifestyle and recreational amenities spread across all three towers. These facilities are designed to recharge, refresh, and enhance your social lifestyle, providing a resort-like living experience.
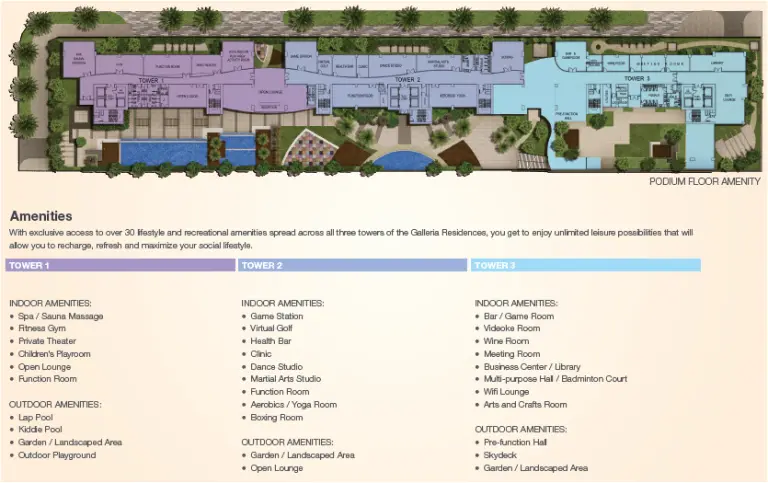

Tower 1 Amenities:
Indoor:
- Spa/Sauna Massage
- Fitness Gym
- Private Theater
- Children’s Playroom
- Open Lounge
- Function Room
Outdoor:
- Lap Pool
- Kiddie Pool
- Garden / Landscaped Area
- Outdoor Playground
Tower 2 Amenities:
Indoor:
- Game Station
- Virtual Golf
- Health Bar
- Clinic
- Dance Studio
- Martial Arts Studio
- Aerobics / Yoga Room
- Boxing Room
- Function Room
Outdoor:
- Garden / Landscaped Area
- Open Lounge
Tower 3 Amenities:
Indoor:
- Bar / Game Room
- Videoke Room
- Wine Room
- Meeting Room
- Business Center / Library
- Multi-purpose Hall / Badminton Court
- Wi-Fi Lounge
- Arts and Crafts Room
Outdoor:
- Pre-function Hall
- Skydeck
- Garden / Landscaped Area
Unit Types and Floor Area
- Studio Unit: 25.50 to 37.00 sqm
- One-Bedroom Unit: 40 to 40.50 sqm
- Executive One-Bedroom Unit: 44 to 51 sqm
- Two-Bedroom Unit: 75 sqm
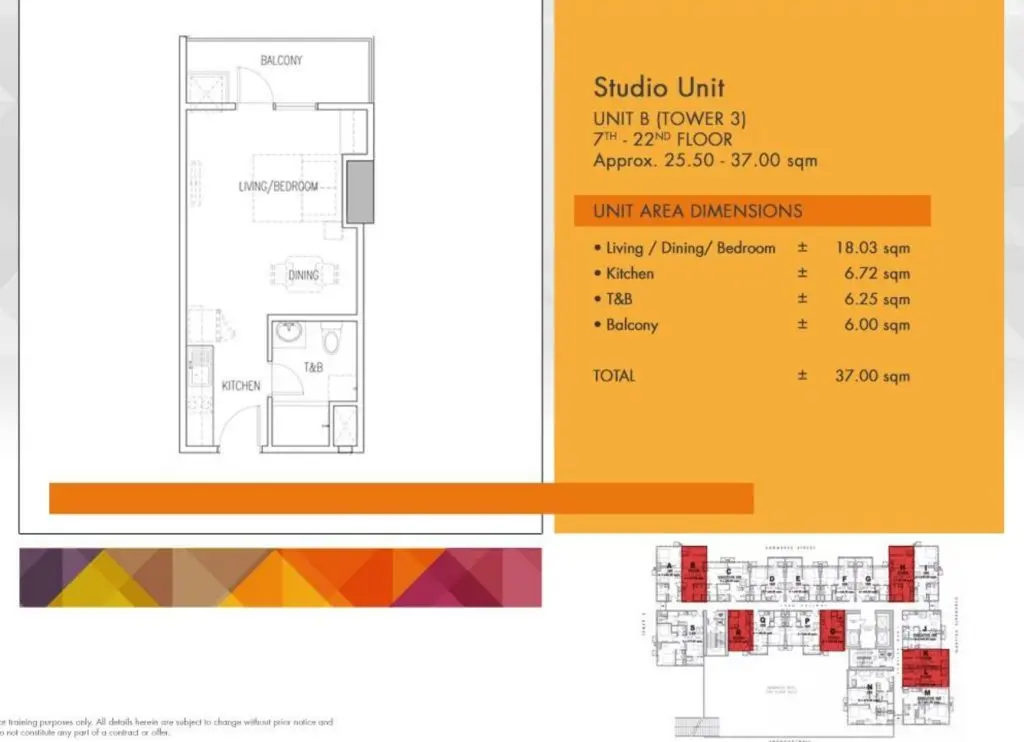
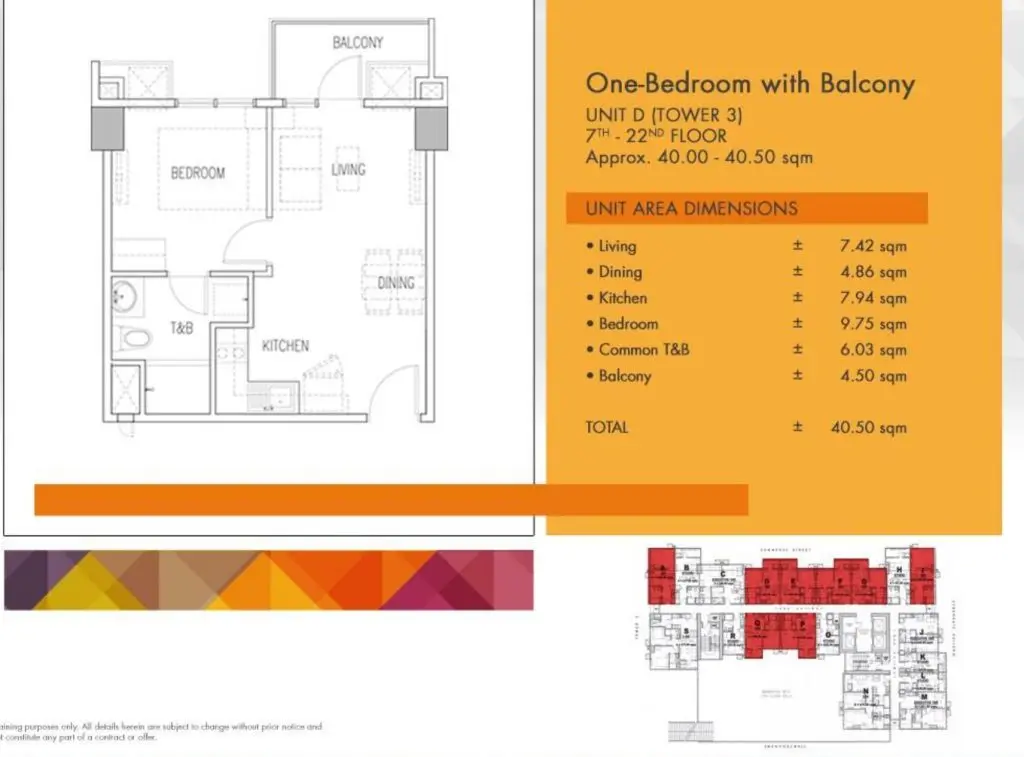
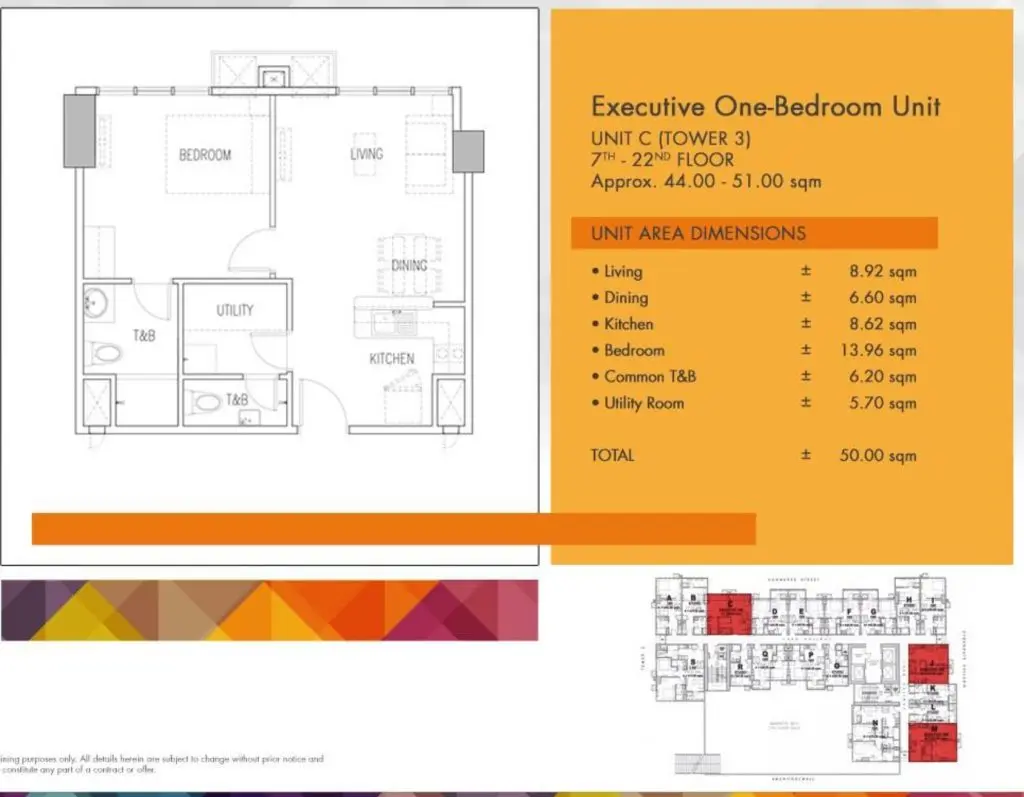
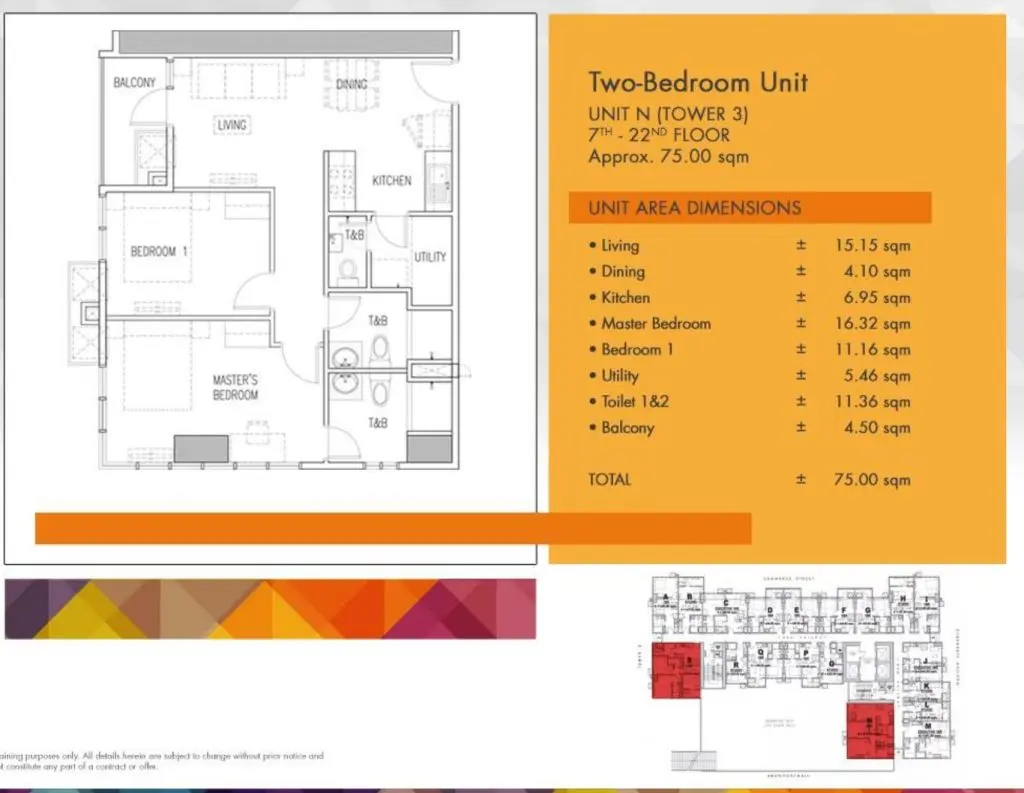
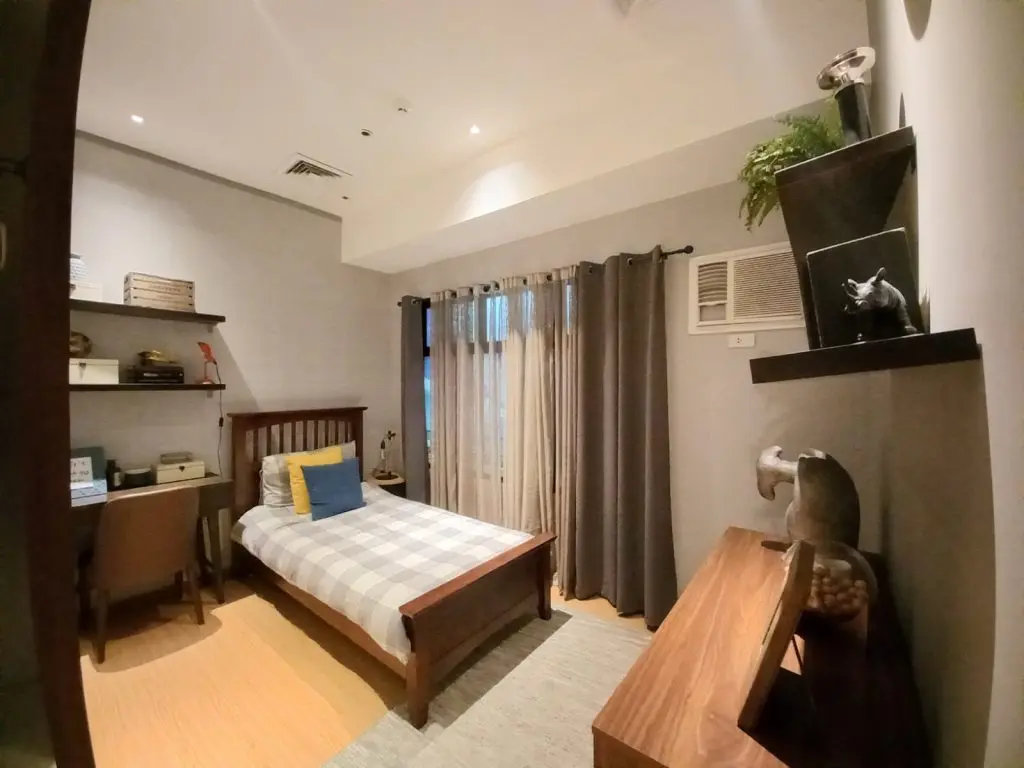
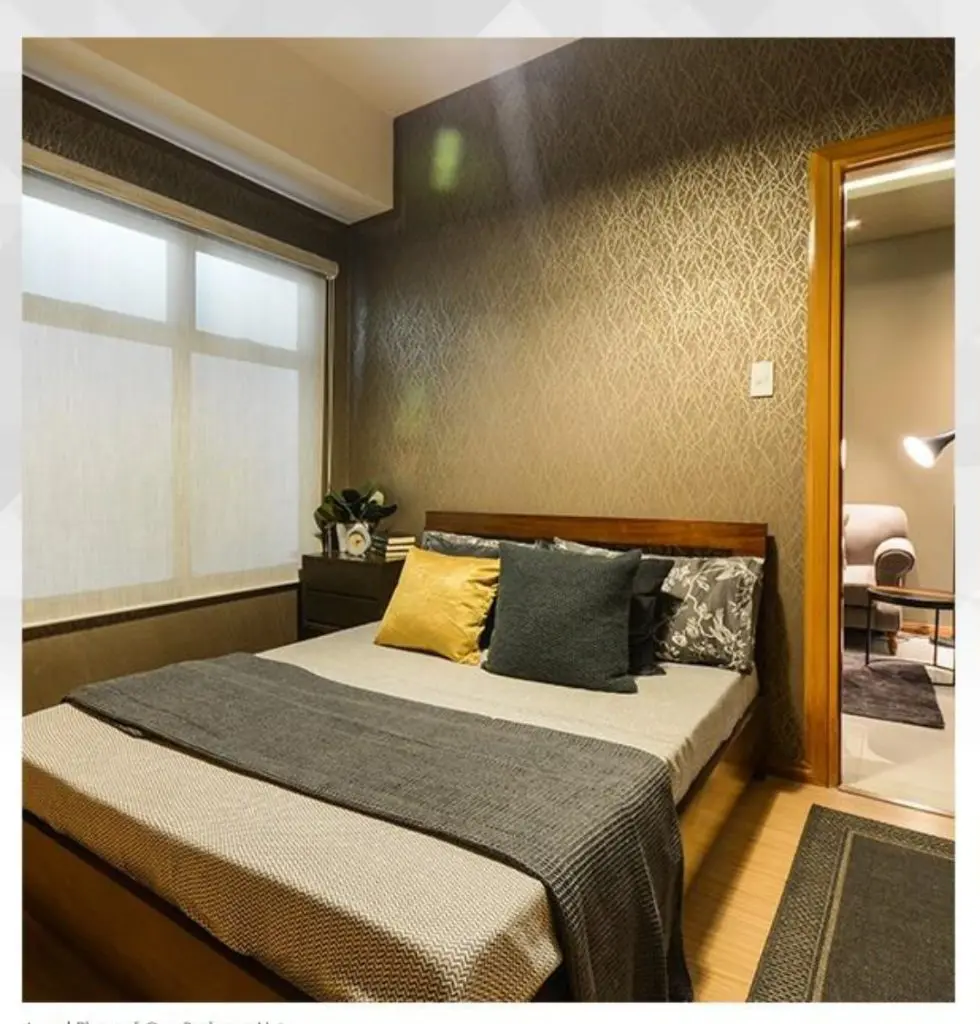
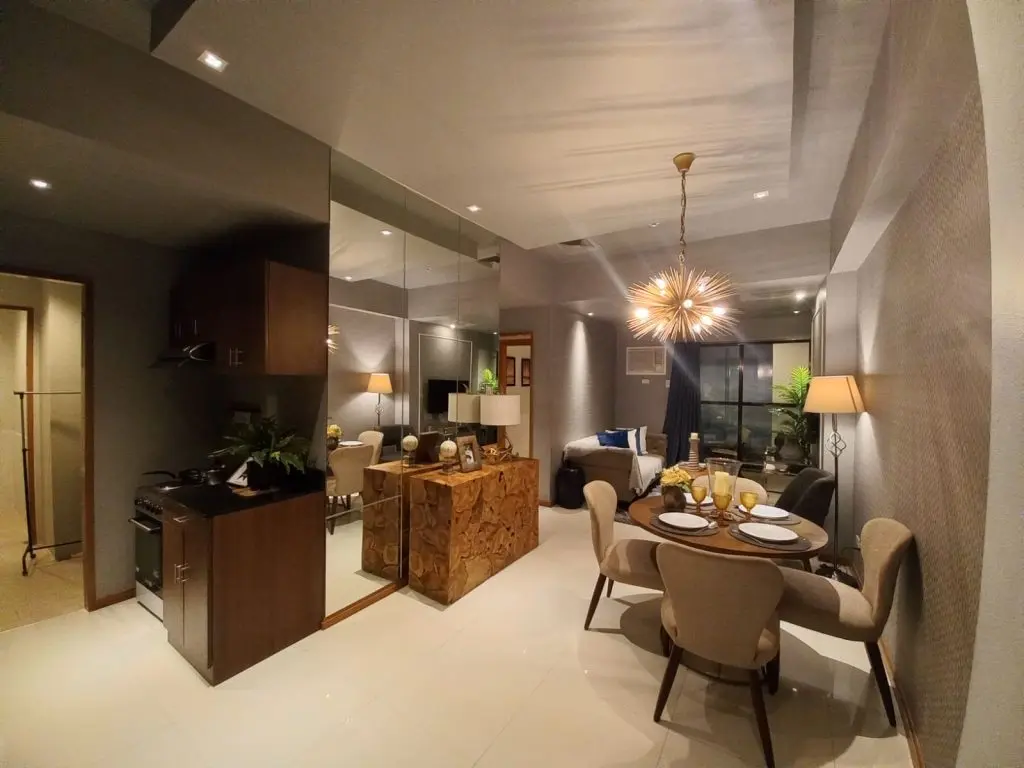
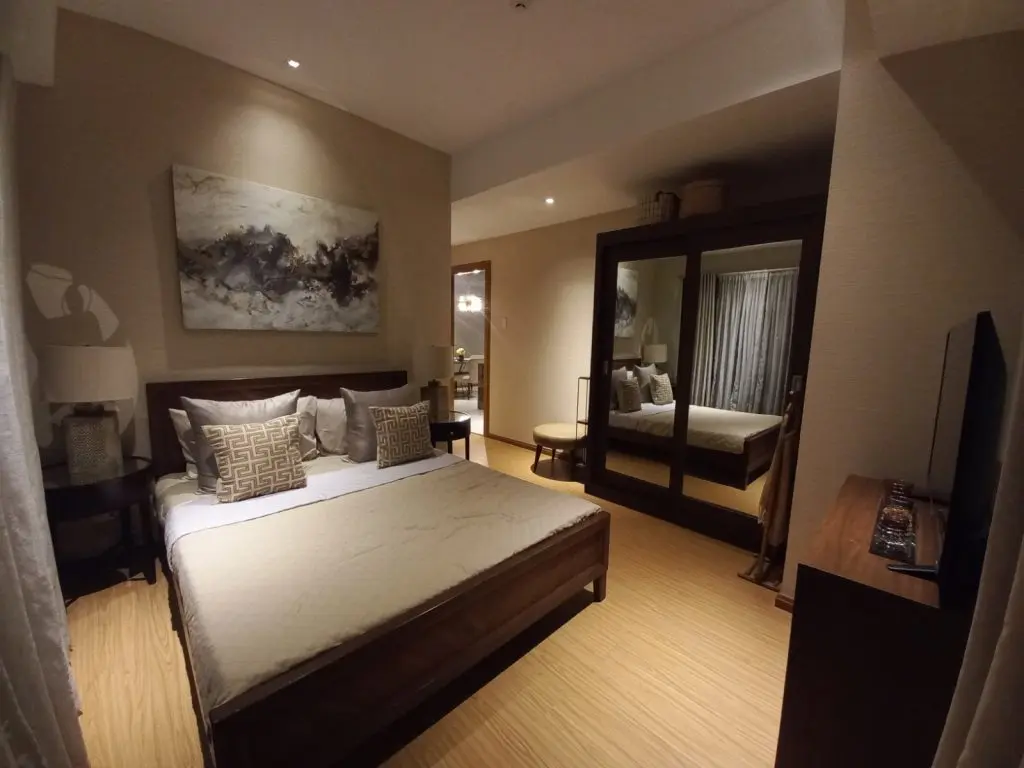
Residential Features
- Entrance panel door with a viewer
- Intercom system connected to the reception counter
- Smoke detectors, fire alarms, and sprinkler system in all units
- Provisions for:
- Individual electric & water meters
- Telephone and cable TV lines in living and master’s bedroom
- Window-type air conditioning provision in all units
- Hot water line (water heater excluded) for kitchen and toilet
- Washer/dryer provision for all units
- Standby power in selected areas of residential units:
- Ceiling light in living area and bedrooms
- Convenience outlets for living/dining areas, refrigerator, and bedrooms
Unit Finishes & Deliverables
Living/Dining & Bedroom:
- Homogeneous tiled flooring in living/dining, bedroom, kitchen, and toilet & bath
- Painted plastered walls in living/dining, bedroom, and kitchen; combination of tiles in toilet & bath
- Painted slab soffit ceiling in living/dining & bedroom; painted gypsum board in kitchen, toilet & bath
- Bedroom closet included
Kitchen:
- Granite countertop with backsplash
- Overhead and under-counter cabinets
- Outlet for refrigerator (230W) and cooktop (5500W)
Toilet & Bath:
- Granite countertop for lavatory
- Multipoint water heater provision
- Shower area and other bathroom fixtures
Professional Property Management Services
Galleria Residences ensures a hassle-free living experience with professional property management services, including:
- Housekeeping and cleaning management of common areas
- Financial and preventive maintenance of the condominium’s operation
- 24/7 security management of common areas
- Leasing assistance and documentation services
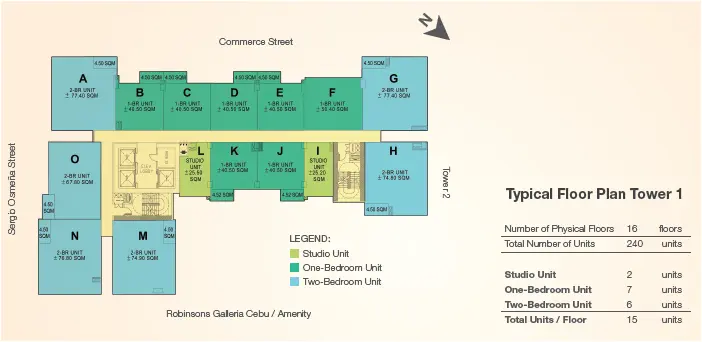
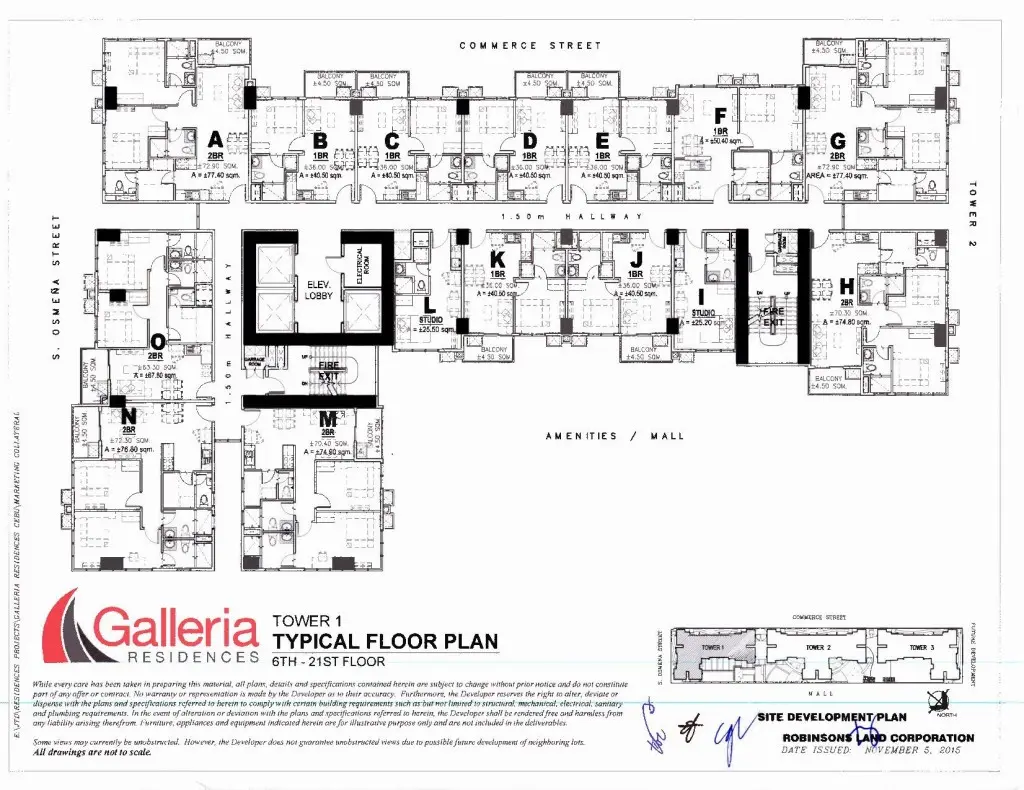
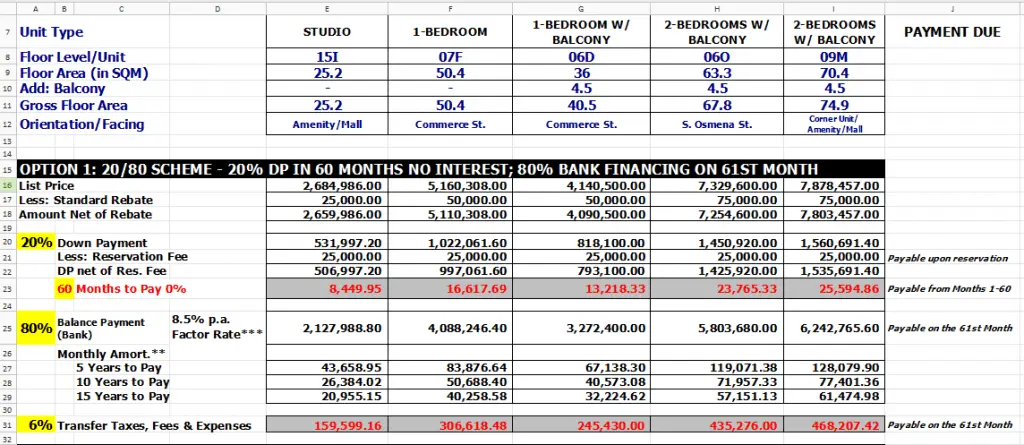
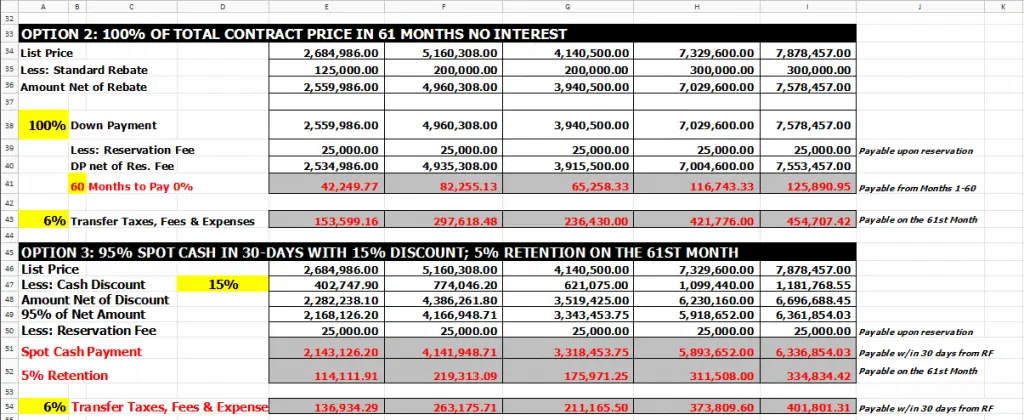
Top Reasons Why Robinsons Galleria Residences is the Best Option for You:
- Strategic Location: Centrally located within Cebu’s emerging district, offering easy access to major thoroughfares.
- Fully Integrated: The development is fully integrated within the Robinsons Galleria Cebu Complex, making it a landmark mixed-use complex with unique green and water installations.
- Environmentally Friendly Design: Modern, timeless architecture with sustainable, environment-friendly concepts.
- Wide Array of Amenities: An extensive range of recreational and lifestyle amenities that provide comfort, relaxation, and wellness for a resort-like living experience.
- Efficient Living Spaces: Fewer units per floor maximize personal space, enhancing both comfort and investment potential.
Robinsons Galleria Cebu Complex is not just a place to live; it’s a complete lifestyle destination designed for comfort, convenience, and luxury.
FOR SITE TOUR, RESERVATION, AND MORE DETAILS, CONTACT
Phone/WhatsApp/Viber: +63 927 825 2561 / +63 923 208 7324
Email: jude.embrado@gmail.com/cebudreaminvestment@gmail.com
Teody “Jude”Embrado
REB,REA,REALTOR
Certified Rent Manager
PRC License Real Estate Broker , License no. 0016926
Facebook Page: https://www.facebook.com/cebudreaminvestments
Instagram: https://www.instagram.com/cebudreaminvestment/
Youtube: https://www.youtube.com/@teodyembrado
Website: https://cebudreaminvestment.com/
Other Properties
1. Sales/Rentals – Jude Listings
2. House and Lot – Cebudreaminvestment
2. Development – CDI Cebu
Features
Property Video
Similar Properties
House & Lot for SALE in Banilad Cebu City, with swimming pool
Banilad, Cebu, PhilippinesLowest Priced Banilad House for Sale – Cebu City
Banilad, Cebu City, Cebu, Philippines1BR Condo for RENT in Azalea Place Cebu, Gorordo Ave. Cebu
Azalea Place Cebu, Gorordo Avenue, Cebu City, Cebu, Philippines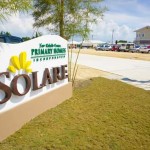
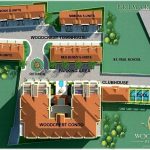 Rent to Own Woodcrest Residences – Guadalupe, Cebu City
Rent to Own Woodcrest Residences – Guadalupe, Cebu City

