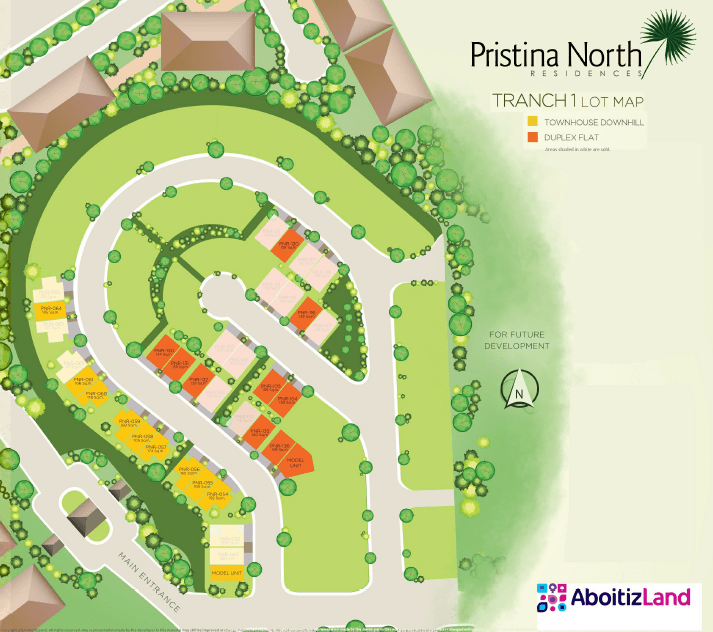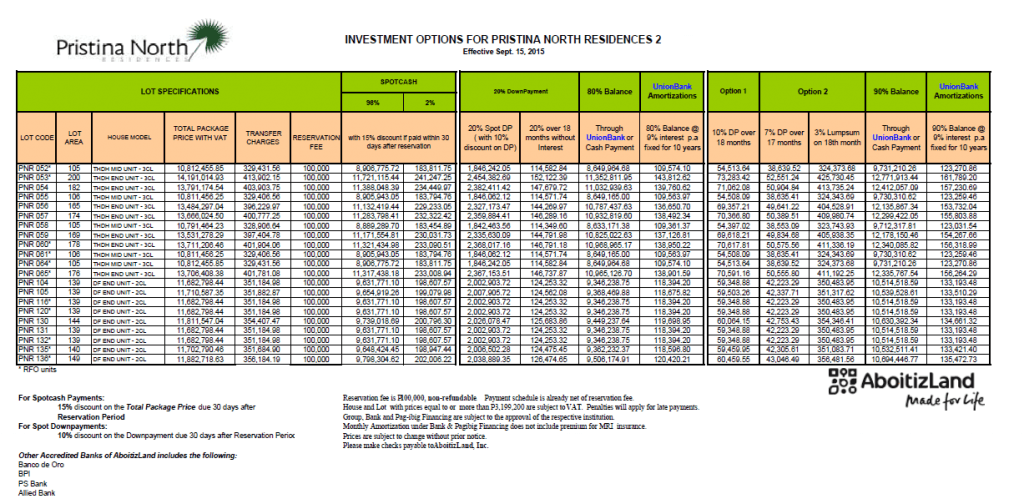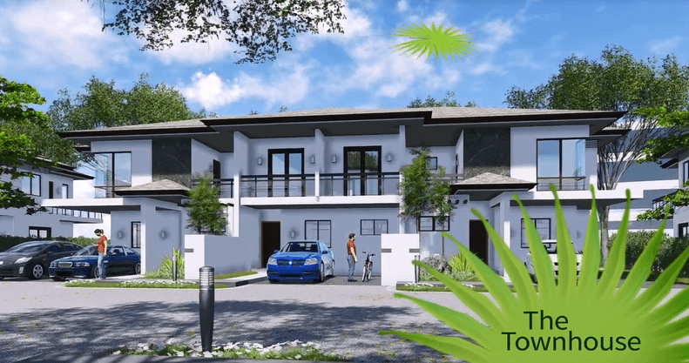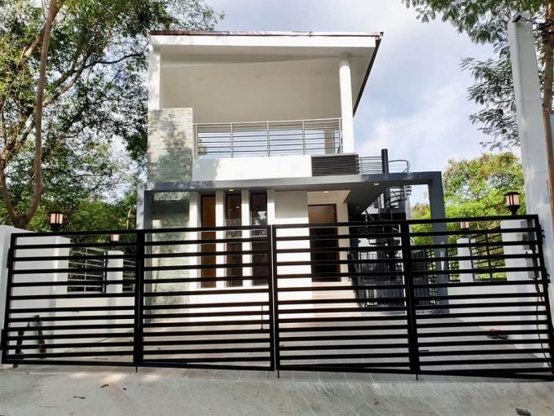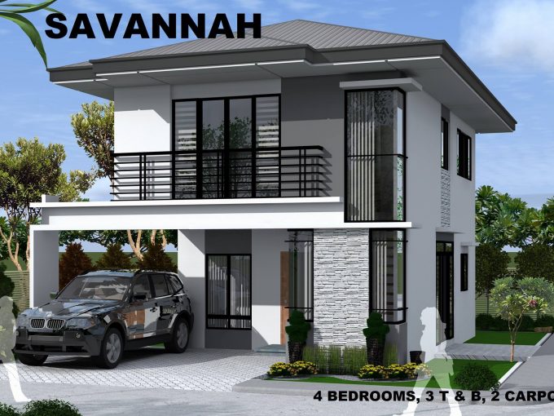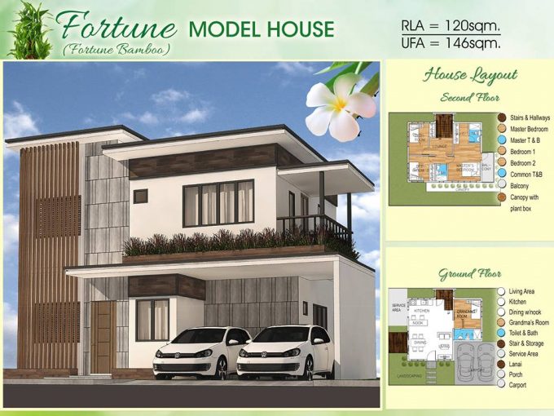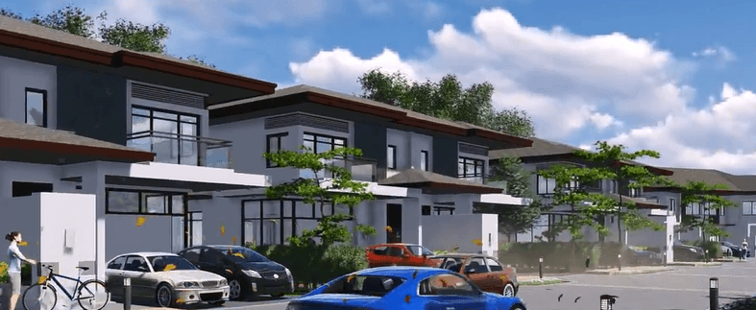
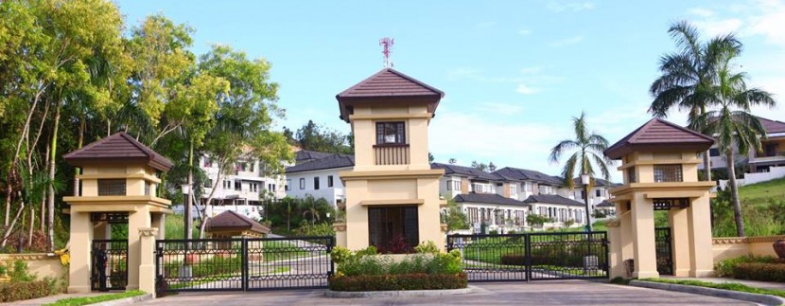
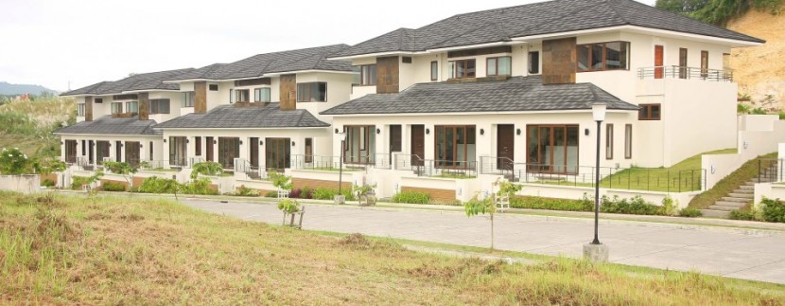
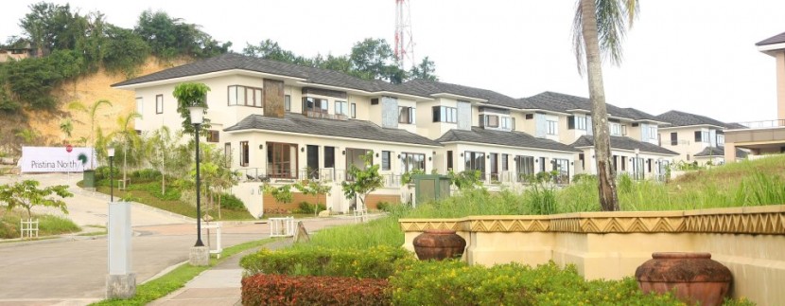
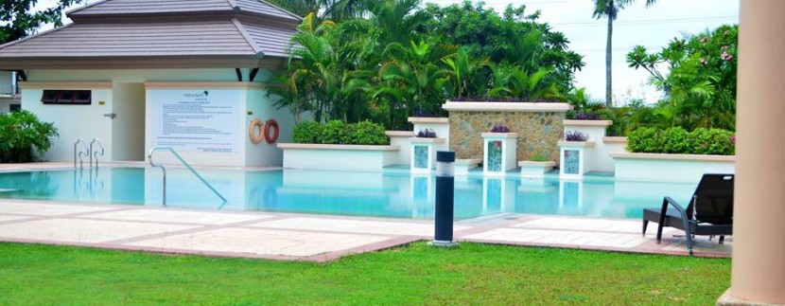
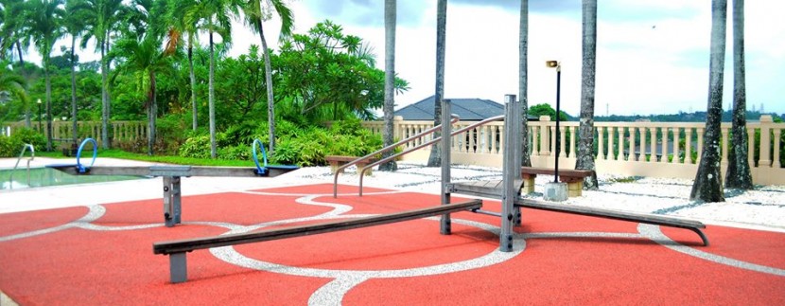
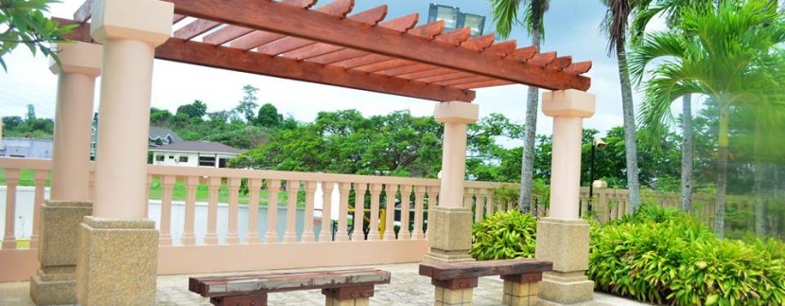
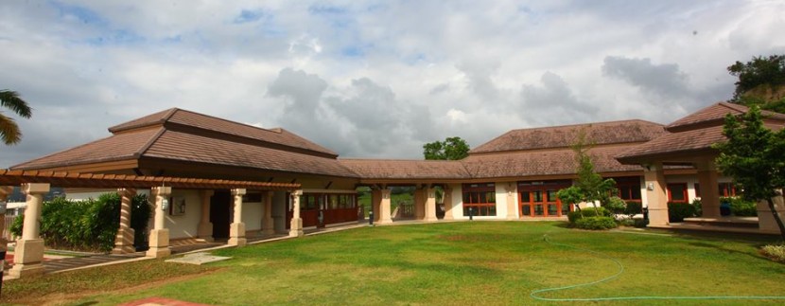
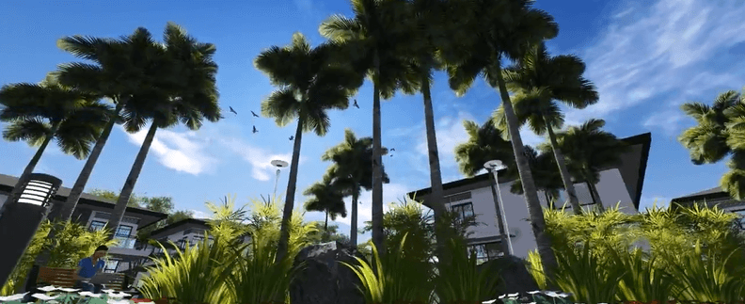
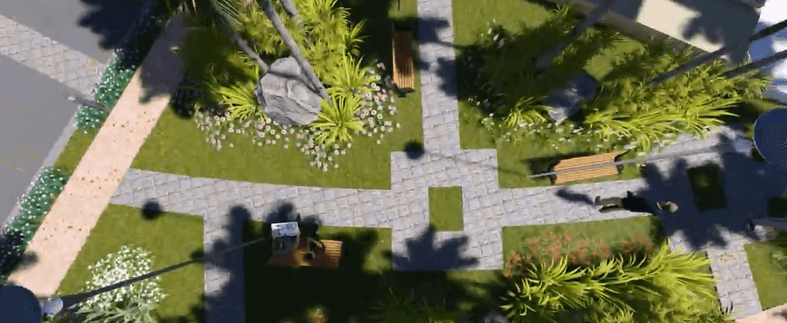
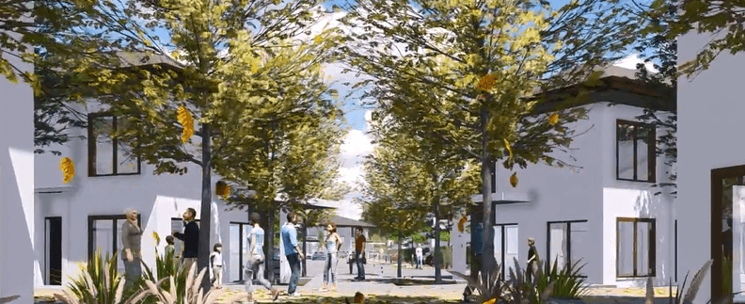
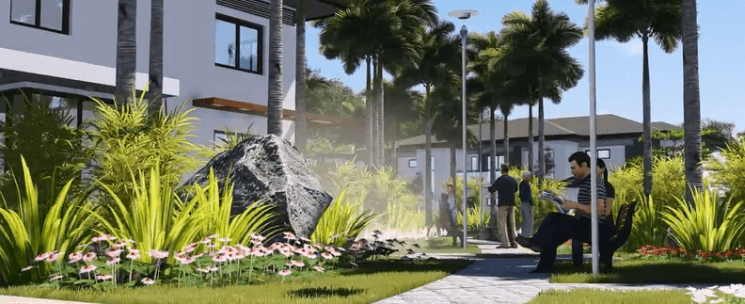
Talamban Rd, Cebu City, Cebu, Philippines
Overview
Description
Pristina North Residences
Bacayan Talamban Cebu City
Imagine a suburban community so meticulously planned, it simplifies your life. This is the beauty of Pristina North.
Come home to Cebu’s first and only integrated, fully master-planned community. This is where all 32.5-hectares of spaces to live, work, shop, and play are designed for proximity and convenience.
Pristina North features the Village Center, designed with top-of-the-line recreational facilities our vecinos can enjoy, and the Town Square is home to an office park and retail, commercial, and entertainment outlets.
The beauty of Pristina North Residences may be seen in its excellent architecture, well-designed gardens, and abundance of space.
But when people actually live and spend time here, they always discover that it is all about the quality of life and spirit of community that can only be described as beauty in all its simplicity.
FEATURES AND AMENITIES
Aside from its ingenious visual scheme, Pristina North has its utilities neatly hidden underground. The underground electrical cabling system ensures that vecinos have unhampered views of the exhilarating hillside environment. Laying of the utility networks is completed providing vecinos with full-service power and water lines.
Village Center (Clubhouse) which houses the:
Celebration Hall
Space for refreshment area/convenience store
Coffee shop area
Serenity gazebo
20-meter lap pool
Splashing pool for kids
Outdoor colored surface basketball court with bleachers
Outdoor colored and rubberized surface Kid’s Playground
3 water treatment facilities
Complete underground utilities
Filipino Asian Contemporary theme
Grand commercial road main entrance
Feature wall, Entrance Pylons, Dynamic terrain
Wide highly-walkable pedestrian sidewalk
Pool fountain with a unique wall feature
Authentic Maranao hand-crafted solid brass gong, Clubhouse centerpiece
4 pocket parks, Asian gardens with park benches (Filipino garden, Garden of Bali, Thai garden, Zen Garden)
2 nature buffers of an Indigenous tree sanctuary
The Centerpiece – commercial rotunda
Ovation park – village center rotunda
4 entrances (commercial main & secondary entry, subdivision main & secondary entry)
2.1m perimeter fence & 24hr security
Offers Townhouse and Duplex units
TOWNHOUSE UNITS
Total Floor Area: 168/192. Sq.m. MID/END Unit
Lot Area Range: 105/180 Sq.m. MID/END Unit
Living Area opening to View Deck
Dining Area leading to a Lanai
Master’s Bedroom Balcony, Walk-in Closet and T&B
2Bedrooms with Balcony of its own for middle units
1Common Balcony for End Units
Maid’s quarter with T&B
Powder Room
2Car garage provision
Price Range : Php 10M -14M
Transfer Charges: Php 300K – 400K
Reservation: Php 100,000.00
PAYMENT OPTION:
A. TCP SPOT CASH DISCOUNT: 15%
DOWN PAYMENT SPOT CASH DISCOUNT: 10%
B. Down payment: 20% spot cash/ 18months to pay 0% interest
Balance: 180% thru Bank financing
C. Down payment: 10% spot cash/ 18months to pay 0% interest
Or 7% 7months to pay and 3% lumpsum on 18th month
Balance: 90% thru Bank financing
Features
Similar Properties
RFO Consolacion Cebu House For Sale near Fooda Saversmart
Cebu City, CebuModern Single detached house for sale talamban near Ateneo
Talamban, Cebu City, Cebu, Philippines4BR Bamboo Bay Residences For Sale Lilaon Cebu
Cebu City, Cebu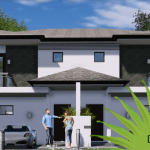
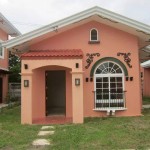 SOLD!!! For Sale by the Owner at Alegria Palms Uno Bungalow
SOLD!!! For Sale by the Owner at Alegria Palms Uno Bungalow





