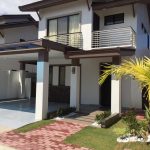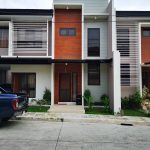Santo Nino Banilad house for sale Cebu City
Santo Nino Banilad house for sale Cebu City House and…
₱22,500,000
Cebu City, Cebu
On Sale
₱35,000,000

Lot area : 749 sq.m.
Floor area: 1,499sq m more or less
Rush Sale : Php 35M
Highest and Best Use : Commercial land utilization
Building
Religious Building existing use
No. of Storey(s) : three (3)
Ground floor : office, receiving area, two (2) comfort rooms with four (4) toilets and three (3) shower rooms, one (1) conference room, dining and kitchen with pantry
Second floor : four (4) rooms, one (1) balcony, lobby, two (2) comfort room with four (4) toilets and two (2) shower rooms, chapel
Roof deck : eleven (11) rooms, two (2) comfort rooms with four (4) toilets and four (4) shower rooms.
Basement : one (1) which serves as parking for ten (10) cars with two (2) utility rooms
Garden : with garden kiosk
Floor Area : 1499.07 sq.m.
General Framing : reinforced concrete
Walls : concrete hollow blocks
Interior Wall Finish : plastered cement
Exterior Wall Finish : plastered cement
Roofing : corrugated galvanized iron sheets
Flooring : concrete slab
Floor Finishes:
Ground : plain cement with groove finish, ceramic tiles
Second : plain cement with groove finish, ceramic tiles
Third : plain cement
Partition : concrete hollow blocks
Windows : fixed glass on steel frame, sliding type glass jalousie
Doors : solid panel, glass panel, plywood flush-type
Other : It was built in 2008 and it is provided with electrical fixtures and plumbing facilities.
Santo Nino Banilad house for sale Cebu City House and…
₱22,500,000
For RENT 2BR SEDONA PARC ID No. : 100238 Control…
₱65,000

 SOLD!!! 4BR furnished brandnew Ridges house for Sale Banawa Cebu City
SOLD!!! 4BR furnished brandnew Ridges house for Sale Banawa Cebu City
